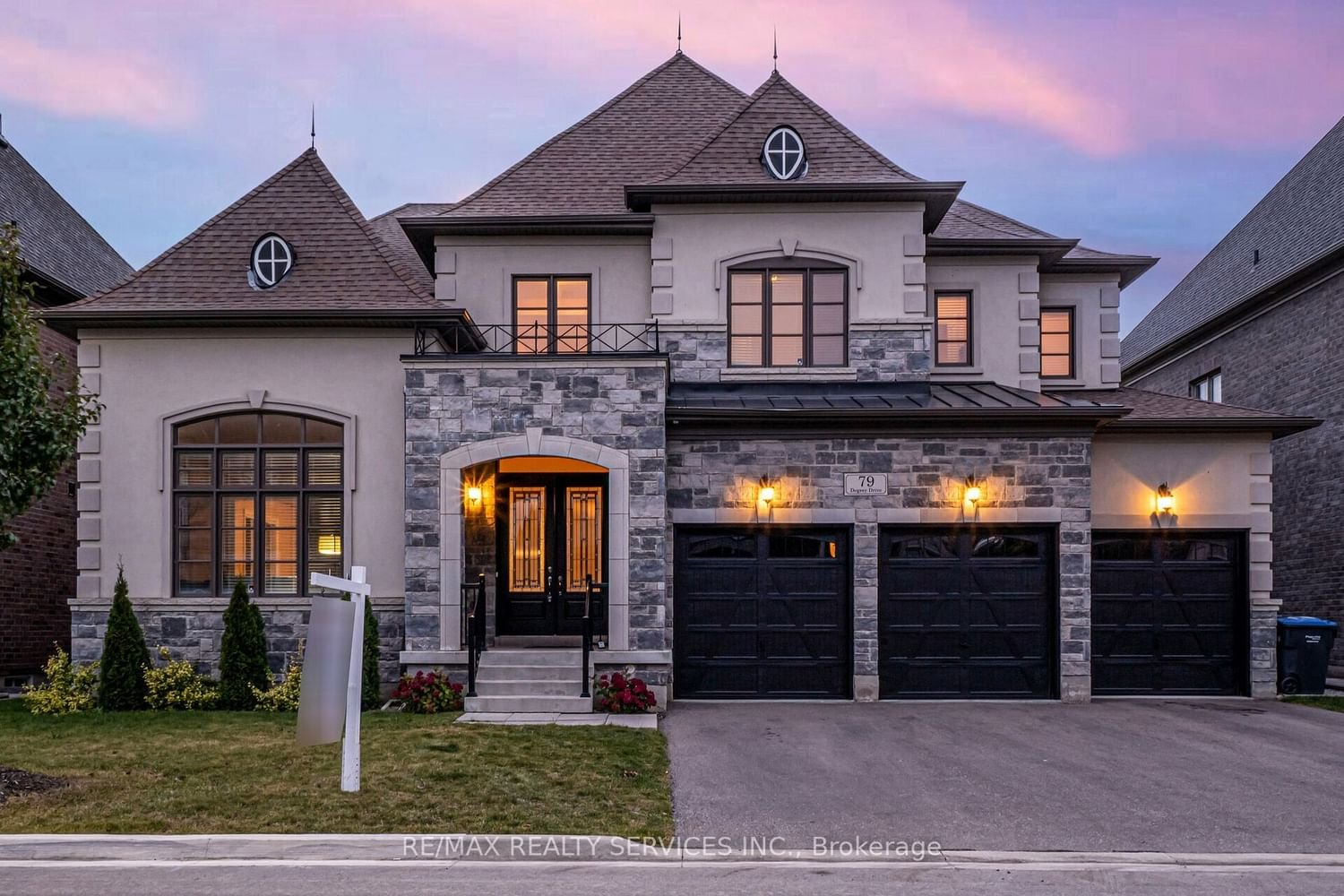$2,250,000
$*,***,***
5-Bed
4-Bath
3500-5000 Sq. ft
Listed on 10/18/23
Listed by RE/MAX REALTY SERVICES INC.
Absolutely Gorgeous 5-Bedroom House, Featuring a Three-Car Garage, with Stone & Stucco Exterior Finishes in one of Brampton East's Most Esteemed Neighborhoods. Approx 4,111 Square Feet Above Grade. Experience Opulent Living with 10-foot Ceilings on the Main Floor, 9-foot Ceilings on the Second Floor, and 9-foot Ceilings in the Basement. As you enter through the double doors, you'll be greeted by a majestic foyer, a well-designed layout that includes a living room, a separate dining room, a family room with a cozy fireplace, and a stunning kitchen with a central island, quartz countertops, and top-of-the-line appliances. There's also a convenient main floor office. The master bedroom boasts a luxurious 5-piece ensuite, and every bedroom offers spacious walk-in closets. The backyard is a true oasis for your relaxation and enjoyment
All Stainless Steel Appliances: Fridge, Stove, Dishwasher, Range Hood. Washer, Dryer. All Electrical Light Fixtures and all Window Coverings.
To view this property's sale price history please sign in or register
| List Date | List Price | Last Status | Sold Date | Sold Price | Days on Market |
|---|---|---|---|---|---|
| XXX | XXX | XXX | XXX | XXX | XXX |
W7227808
Detached, 2-Storey
3500-5000
10
5
4
3
Built-In
9
Central Air
Unfinished
Y
Brick, Stucco/Plaster
Forced Air
Y
$11,867.00 (2022)
105.13x65.04 (Feet)
